Medley - Apartment Living in Cleveland, OH
About
Office Hours
Monday through Friday: 9:00 AM to 6:00 PM. Saturday: 10:00 AM to 5:00 PM. Sunday: 9:00 AM to 1:00 PM.
Modern conveniences, cultural experiences, and entertainment are all within reach while living at Medley in Cleveland, OH. Near University Circle, Little Italy, Coventry, and Cleveland Metroparks.
Live above and shop below, Medley features a full market grocery store, Fairfax Market, complete with a café, Saucy Brew Works.
Look at our neighborhood map to find endless museums, theaters, and shopping opportunities right outside your front door.
Enjoy the convenience of Medley's online services, package service, grocery service from Fairfax Market, and the Cleveland Clinic private campus shuttle! Enjoy meeting your neighbors at our planned social activities, workout on your schedule at the state-of-the-art fitness center, and extend your living space with our large community "rooftop."
Save time and money living adjacent to Cleveland Clinic's main campus, CWRU, and University Hospitals. Live within Cleveland's vibrant meds and eds district, and rest assured knowing, Medley is the Cleveland Clinic Main Campus exclusive, preferred housing provider. Call today and learn about your exclusive perks.
The choice is now yours, with 7 unique floor plans to choose from, Medley includes everything you need in a contemporary studio, one-bedroom, one-bedroom plus den, or two-bedroom apartment. Modern kitchens are well equipped and designed with quartz countertops, wood-inspired flooring, stainless steel appliances, and two-tone cabinetry. Every floor plan also includes a washer and dryer, and select apartments have a dining room, a den, and a balcony.
Medley cares for residents and provides an on-site management and maintenance team. Medley also embraces a pet-friendly community that appreciates your furry friends.
Floor Plans
0 Bedroom Floor Plan
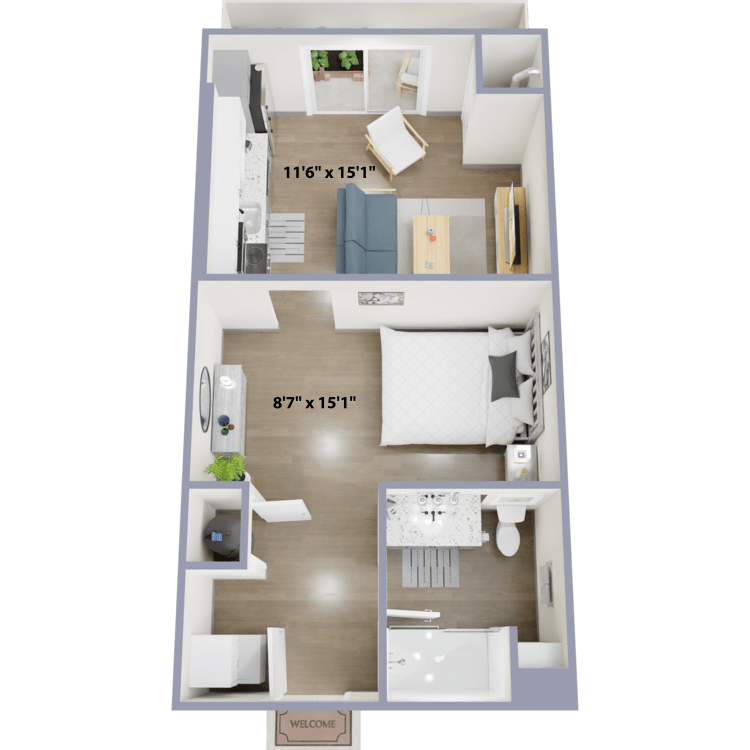
Micro S
Details
- Beds: Studio
- Baths: 1
- Square Feet: 441
- Rent: $1499-$1660
- Deposit: Call for details.
Floor Plan Amenities
- Advanced Soundproofing with 58 STC Rating
- Balcony *
- Blackout Blind Window Coverings
- Built-in Work-from-home Space *
- Ceiling Fans
- Central Air and Heating
- Designer Kitchen
- Eat-in Kitchen *
- High-speed Internet Access
- Kitchen Island *
- Light Wood Style Flooring
- Oversized Windows
- Quartz Countertops
- Smoke-free
- Spacious Open Concept Floor Plans
- Stainless Steel Appliances
- Tub with Shower *
- Two-tone Cabinets
- Walk-in Closets
- Washer and Dryer in Home
* In Select Apartment Homes
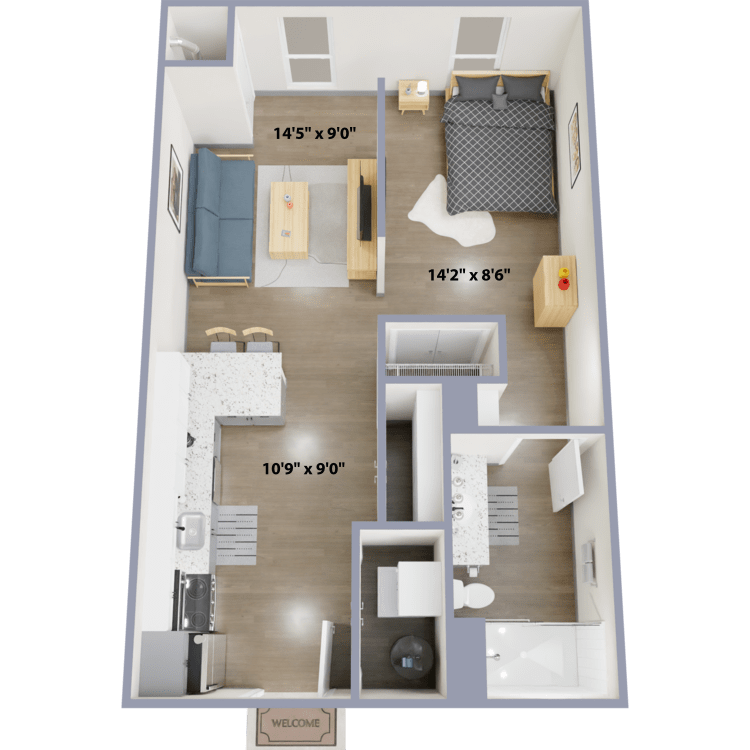
Studio S1
Details
- Beds: Studio
- Baths: 1
- Square Feet: 533
- Rent: $1685-$1785
- Deposit: Call for details.
Floor Plan Amenities
- Advanced Soundproofing with 58 STC Rating
- Balcony *
- Built-in Work-from-home Space *
- Ceiling Fans
- Central Air and Heating
- Designer Kitchen
- High-speed Internet Access
- Light Wood Style Flooring
- Oversized Windows
- Quartz Countertops
- Smoke-free
- Spacious Open Concept Floor Plans
- Stainless Steel Appliances
- Two-tone Cabinets
- Washer and Dryer in Home
- Wi-Fi
* In Select Apartment Homes
1 Bedroom Floor Plan
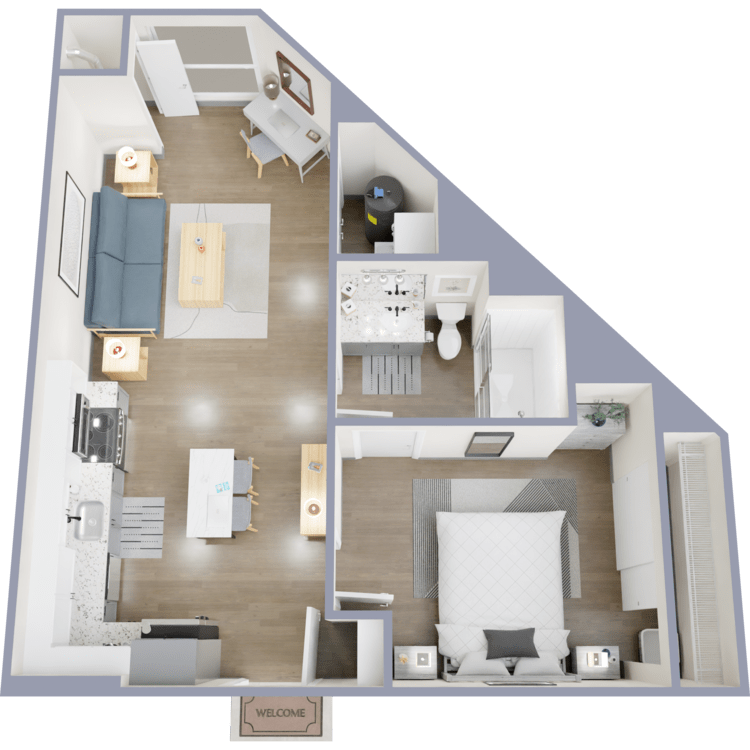
One Bedroom One Bathroom A
Details
- Beds: 1 Bedroom
- Baths: 1
- Square Feet: 611
- Rent: $1925
- Deposit: Call for details.
Floor Plan Amenities
- Advanced Soundproofing with 58 STC Rating
- Blackout Blind Window Coverings
- Built-in Work-from-home Space *
- Ceiling Fans
- Central Air and Heating
- Designer Kitchen
- Eat-in Kitchen *
- High-speed Internet Access
- Light Wood Style Flooring
- Oversized Windows
- Quartz Countertops
- Smoke-free
- Spacious Open Concept Floor Plans
- Stainless Steel Appliances
- Two-tone Cabinets
- Washer and Dryer in Home
- Wi-Fi
* In Select Apartment Homes
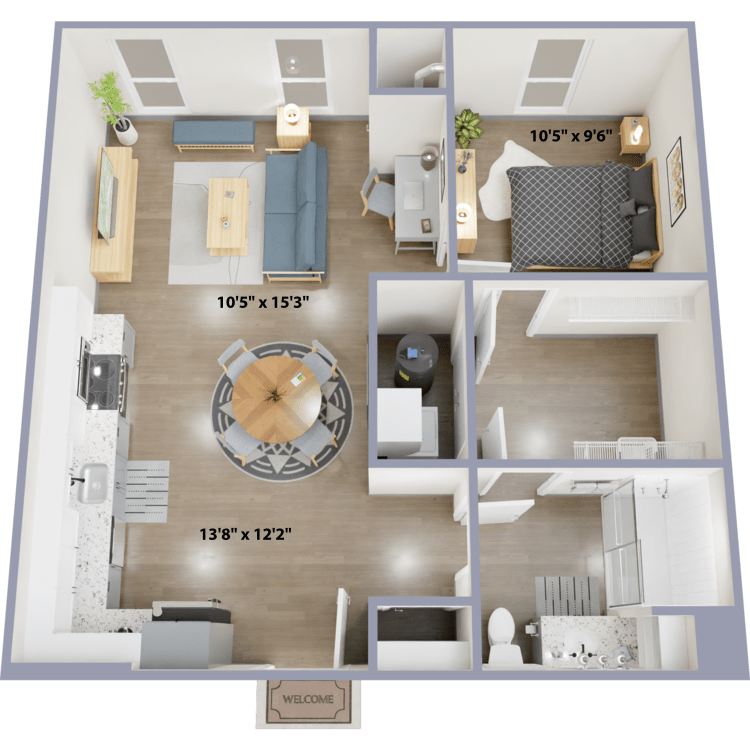
One Bedroom One Bathroom A1
Details
- Beds: 1 Bedroom
- Baths: 1
- Square Feet: 631
- Rent: $1925-$1970
- Deposit: Call for details.
Floor Plan Amenities
- Advanced Soundproofing with 58 STC Rating
- Balcony *
- Blackout Blind Window Coverings
- Built-in Work-from-home Space *
- Ceiling Fans
- Central Air and Heating
- Designer Kitchen
- High-speed Internet Access
- Light Wood Style Flooring
- Oversized Windows
- Quartz Countertops
- Smoke-free
- Spacious Open Concept Floor Plans
- Stainless Steel Appliances
- Two-tone Cabinets
- Walk-in Closets
- Washer and Dryer in Home
* In Select Apartment Homes
Floor Plan Photos
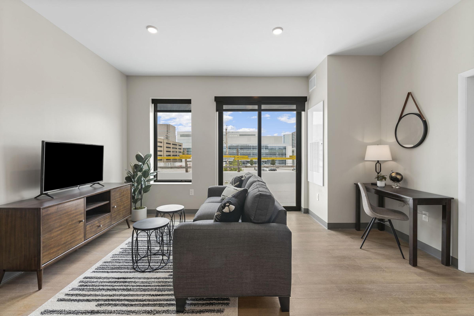
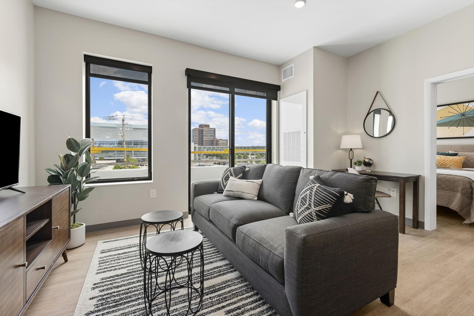
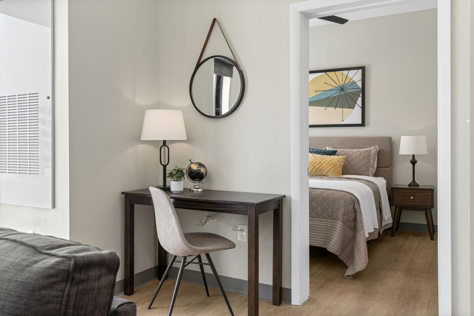
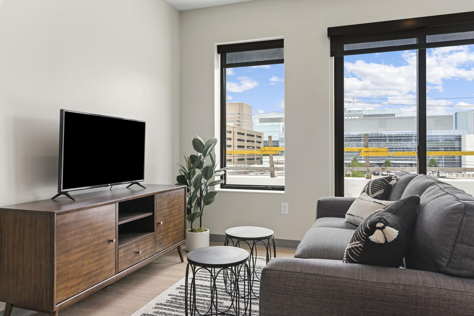
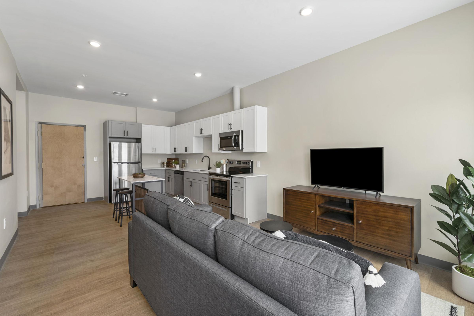
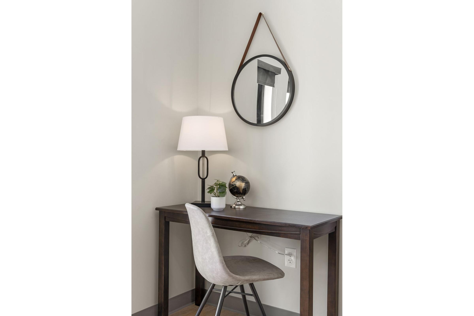
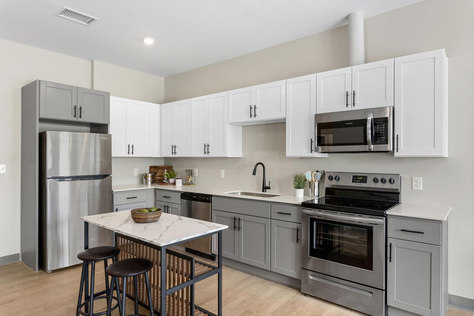
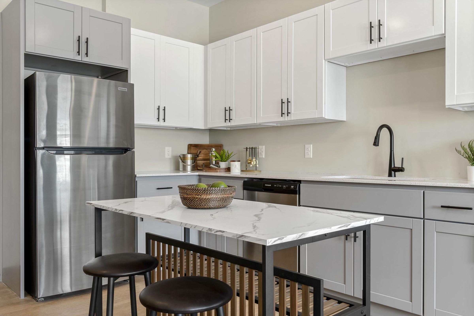
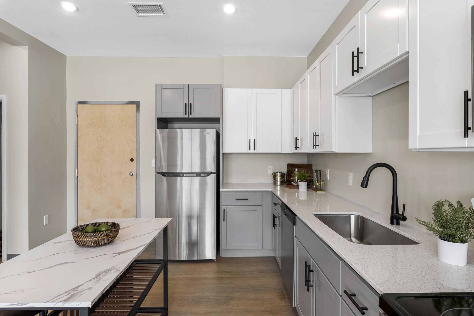
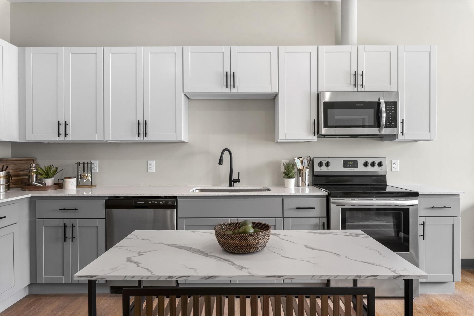
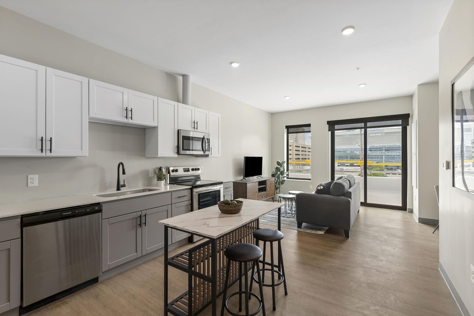
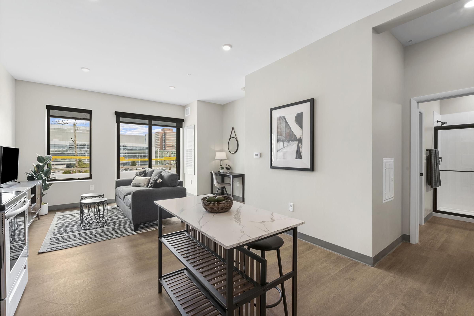
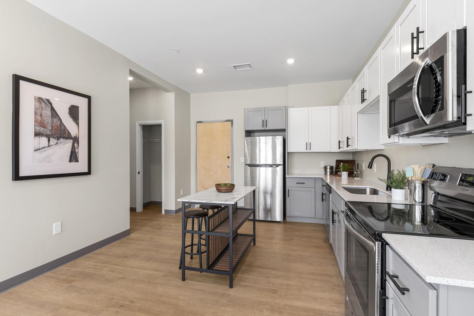
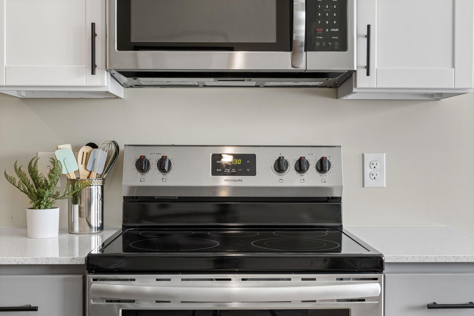
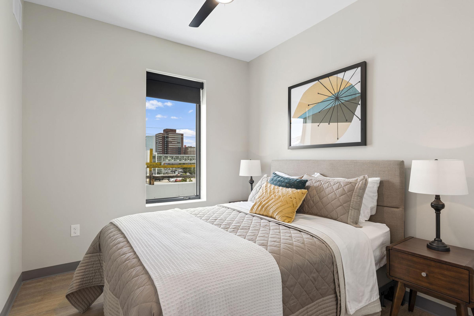
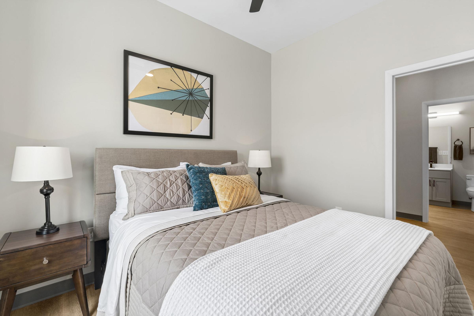
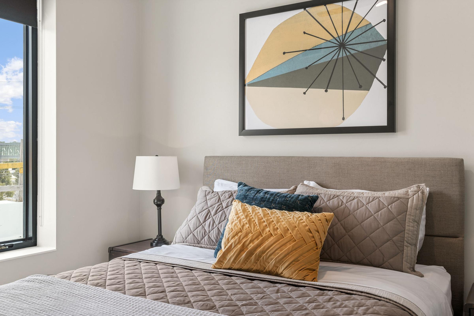
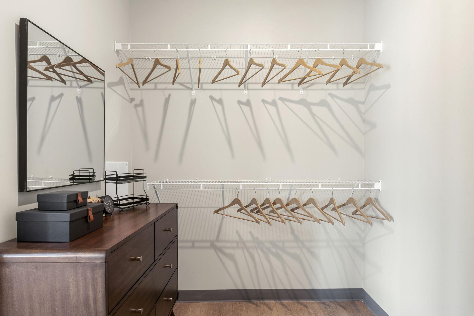
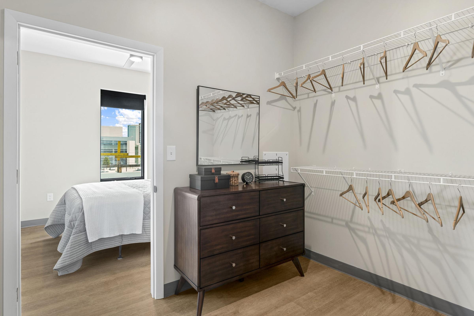
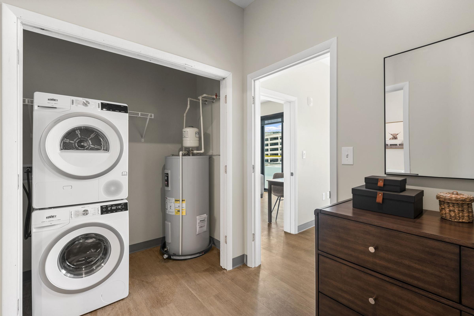
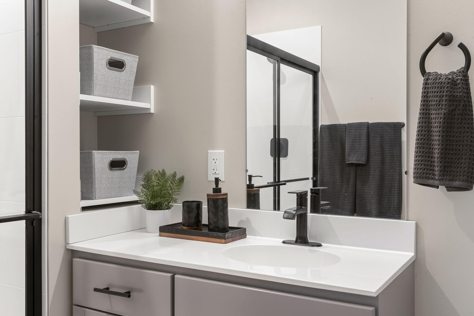
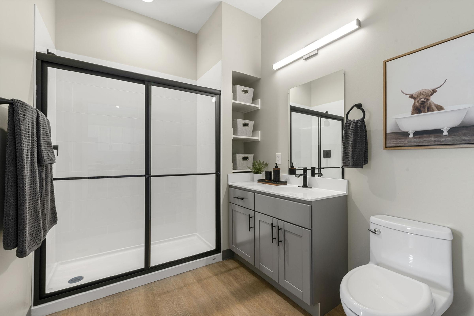
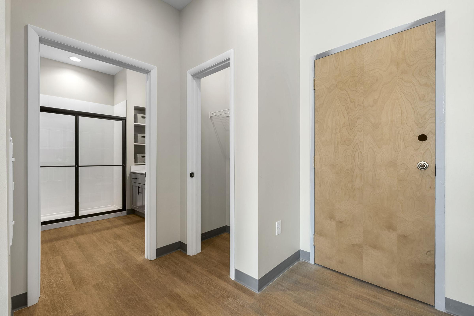
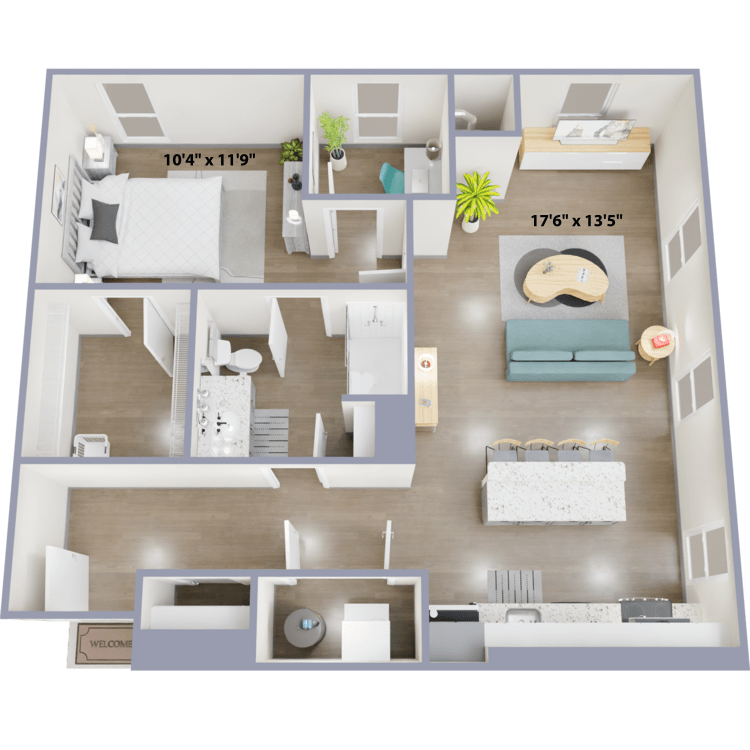
One Bedroom One Bathroom with Den A2
Details
- Beds: 1 Bedroom
- Baths: 1
- Square Feet: 812
- Rent: $2355
- Deposit: Call for details.
Floor Plan Amenities
- Advanced Soundproofing with 58 STC Rating
- Balcony *
- Blackout Blind Window Coverings
- Built-in Work-from-home Space *
- Ceiling Fans
- Central Air and Heating
- Den
- Designer Kitchen
- Eat-in Kitchen *
- High-speed Internet Access
- Kitchen Island *
- Light Wood Style Flooring
- Oversized Windows
- Quartz Countertops
- Smoke-free
- Spacious Open Concept Floor Plans
- Stainless Steel Appliances
- Tub with Shower *
- Two-tone Cabinets
- Walk-in Closets
- Washer and Dryer in Home
* In Select Apartment Homes
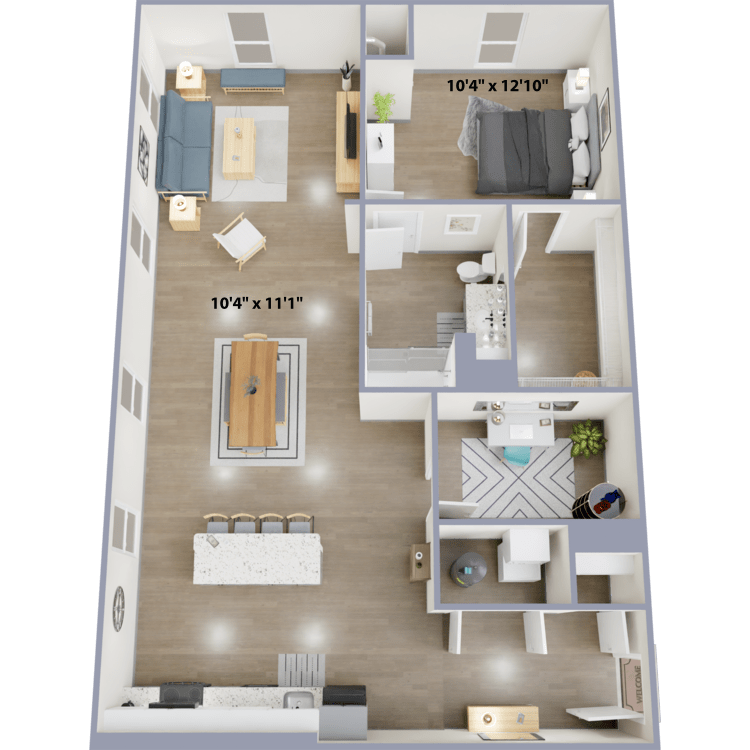
One Bedroom One Bathroom with Den A3
Details
- Beds: 1 Bedroom
- Baths: 1
- Square Feet: 864
- Rent: $2480-$2580
- Deposit: Call for details.
Floor Plan Amenities
- Advanced Soundproofing with 58 STC Rating
- Balcony *
- Blackout Blind Window Coverings
- Built-in Work-from-home Space *
- Ceiling Fans
- Central Air and Heating
- Den
- Designer Kitchen
- Dining Room
- Eat-in Kitchen *
- High-speed Internet Access
- Kitchen Island *
- Light Wood Style Flooring
- Oversized Windows
- Quartz Countertops
- Smoke-free
- Spacious Open Concept Floor Plans
- Stainless Steel Appliances
- Tub with Shower *
- Two-tone Cabinets
- Walk-in Closets
- Washer and Dryer in Home
* In Select Apartment Homes
2 Bedroom Floor Plan
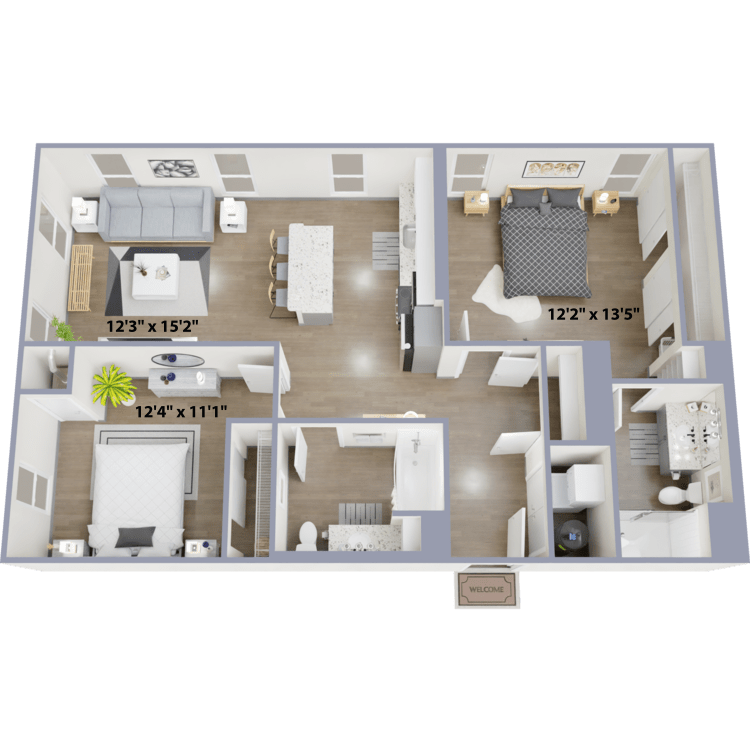
Two Bedroom Two Bathroom C
Details
- Beds: 2 Bedrooms
- Baths: 2
- Square Feet: 1034
- Rent: Call for details.
- Deposit: Call for details.
Floor Plan Amenities
- Advanced Soundproofing with 58 STC Rating
- Balcony *
- Blackout Blind Window Coverings
- Built-in Work-from-home Space *
- Ceiling Fans
- Central Air and Heating
- Designer Kitchen
- High-speed Internet Access
- Kitchen Island *
- Light Wood Style Flooring
- Oversized Windows
- Quartz Countertops
- Smoke-free
- Spacious Open Concept Floor Plans
- Stainless Steel Appliances
- Tub with Shower *
- Two-tone Cabinets
- Washer and Dryer in Home
* In Select Apartment Homes
Show Unit Location
Select a floor plan or bedroom count to view those units on the overhead view on the site map. If you need assistance finding a unit in a specific location please call us at 216-677-3784 TTY: 711.
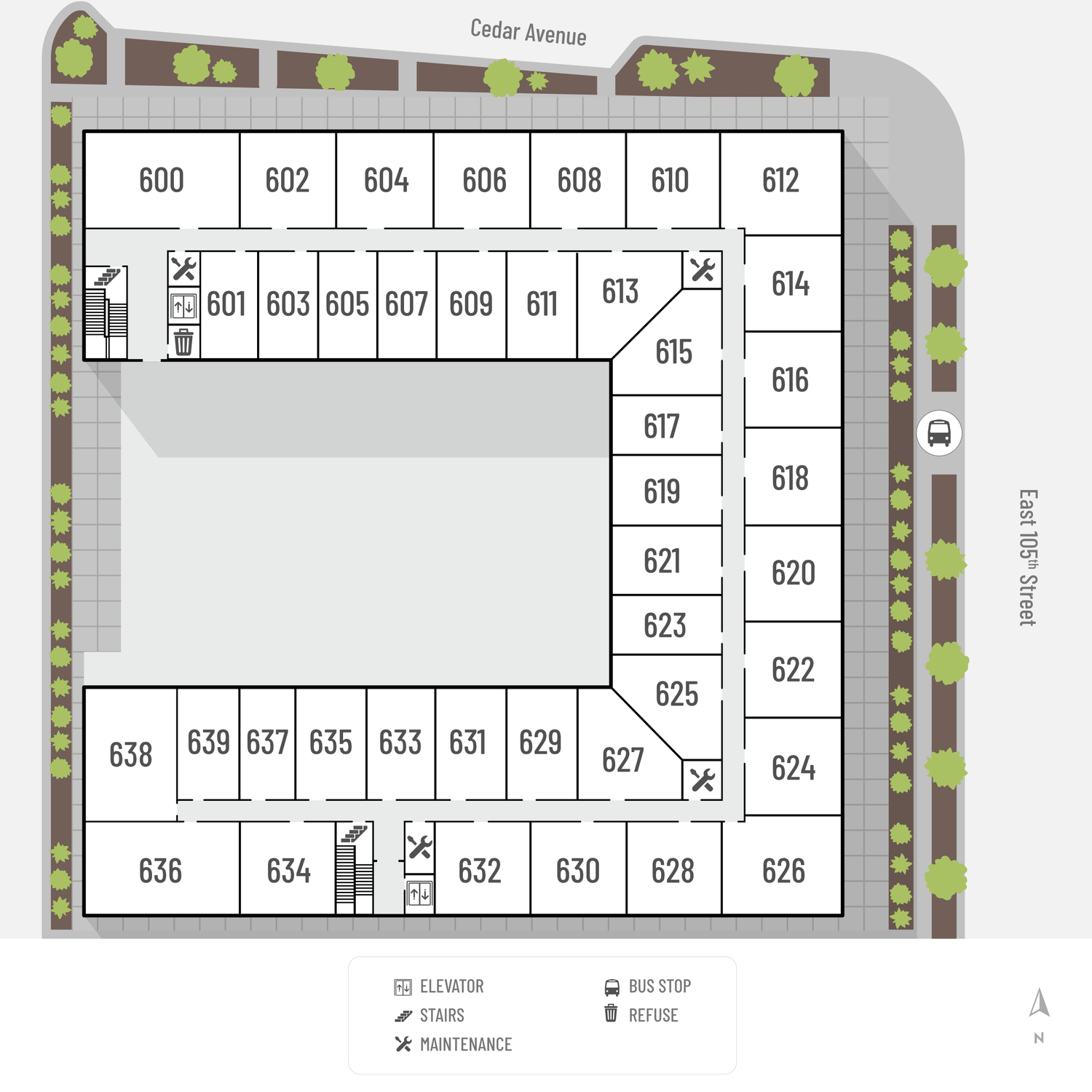
Unit: 603
- 0 Bed, 1 Bath
- Availability:Now
- Rent:$1560
- Square Feet:441
- Floor Plan:Micro S
Unit: 625
- 1 Bed, 1 Bath
- Availability:Now
- Rent:$1925
- Square Feet:611
- Floor Plan:One Bedroom One Bathroom A
Unit: 616
- 1 Bed, 1 Bath
- Availability:Now
- Rent:$1925
- Square Feet:631
- Floor Plan:One Bedroom One Bathroom A1
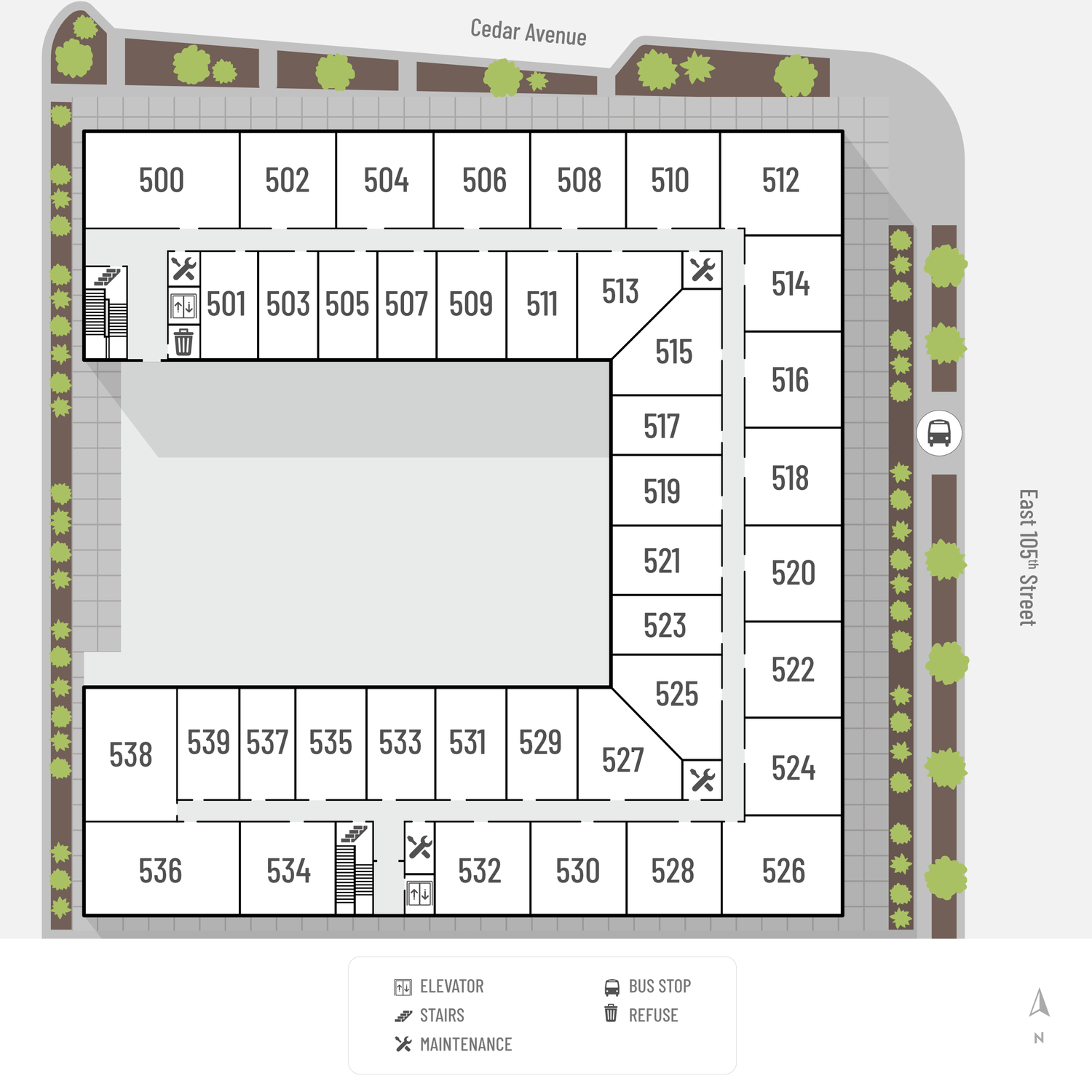
Unit: 537
- 0 Bed, 1 Bath
- Availability:Now
- Rent:$1499
- Square Feet:441
- Floor Plan:Micro S
Unit: 511
- 0 Bed, 1 Bath
- Availability:2024-06-08
- Rent:$1685
- Square Feet:533
- Floor Plan:Studio S1
Unit: 506
- 1 Bed, 1 Bath
- Availability:2024-06-08
- Rent:$1970
- Square Feet:631
- Floor Plan:One Bedroom One Bathroom A1
Unit: 508
- 1 Bed, 1 Bath
- Availability:2024-06-08
- Rent:$1970
- Square Feet:631
- Floor Plan:One Bedroom One Bathroom A1
Unit: 526
- 1 Bed, 1 Bath
- Availability:2024-06-08
- Rent:$2355
- Square Feet:812
- Floor Plan:One Bedroom One Bathroom with Den A2
Unit: 538
- 1 Bed, 1 Bath
- Availability:2024-06-08
- Rent:$2480
- Square Feet:864
- Floor Plan:One Bedroom One Bathroom with Den A3
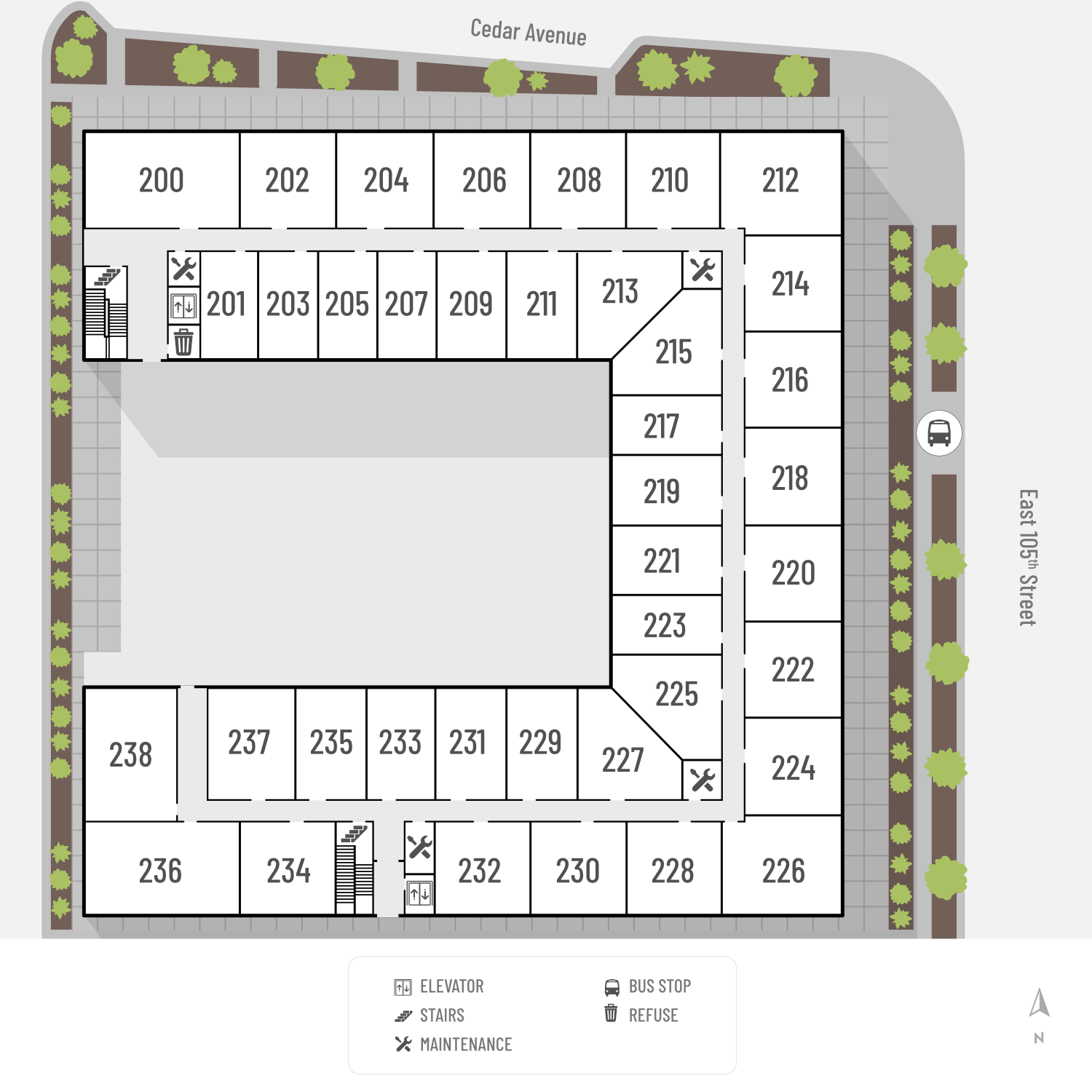
Unit: 217
- 0 Bed, 1 Bath
- Availability:2024-06-01
- Rent:$1660
- Square Feet:441
- Floor Plan:Micro S
Unit: 221
- 0 Bed, 1 Bath
- Availability:Now
- Rent:$1785
- Square Feet:533
- Floor Plan:Studio S1
Unit: 227
- 1 Bed, 1 Bath
- Availability:Now
- Rent:$1925
- Square Feet:611
- Floor Plan:One Bedroom One Bathroom A
Unit: 213
- 1 Bed, 1 Bath
- Availability:Now
- Rent:$1925
- Square Feet:611
- Floor Plan:One Bedroom One Bathroom A
Unit: 238
- 1 Bed, 1 Bath
- Availability:Now
- Rent:$2500
- Square Feet:864
- Floor Plan:One Bedroom One Bathroom with Den A3
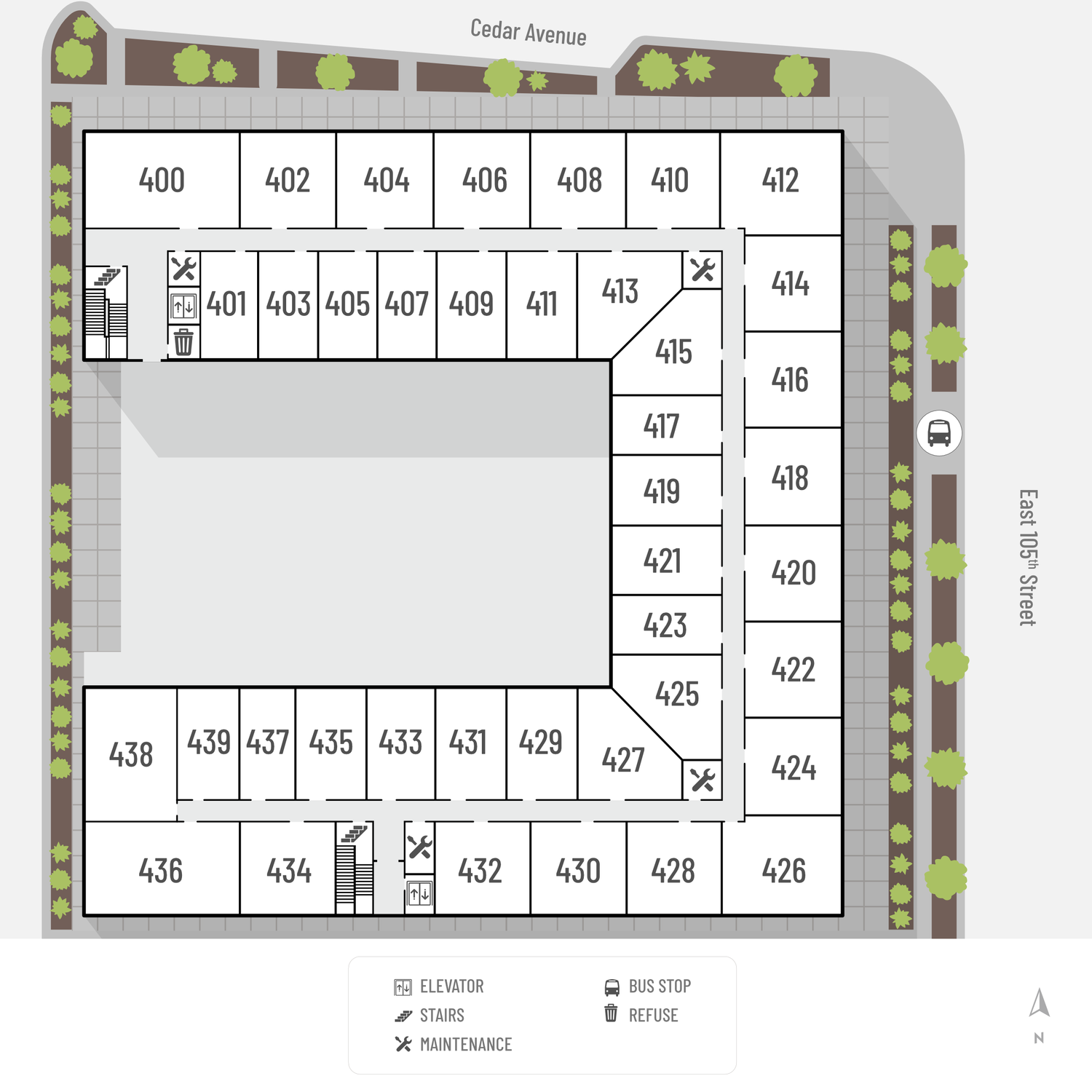
Unit: 429
- 0 Bed, 1 Bath
- Availability:2024-06-08
- Rent:$1685
- Square Feet:533
- Floor Plan:Studio S1
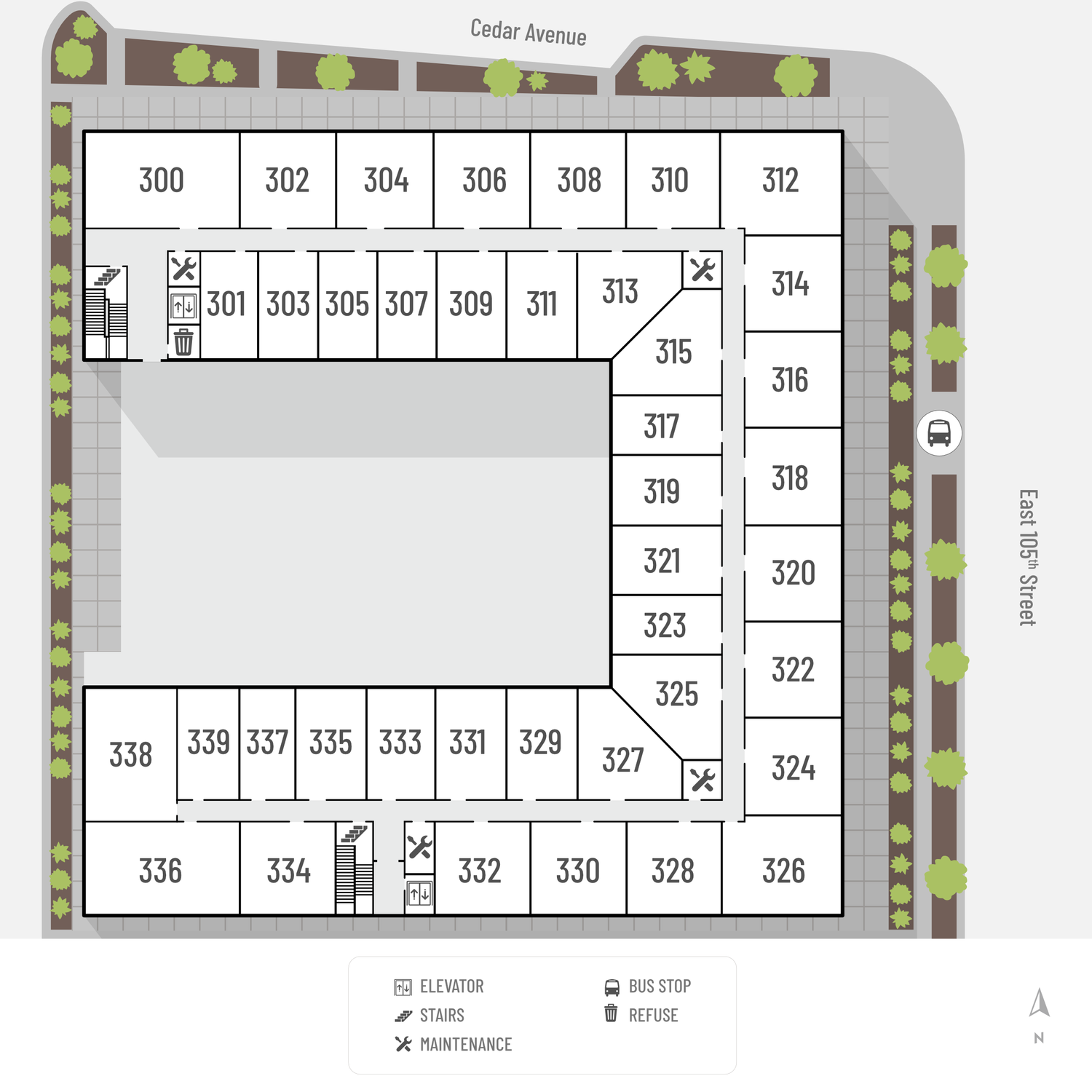
Unit: 312
- 1 Bed, 1 Bath
- Availability:2024-06-08
- Rent:$2355
- Square Feet:812
- Floor Plan:One Bedroom One Bathroom with Den A2
Amenities
Explore what your community has to offer
Community Amenities
- 24-Hour Availability
- 40,000 Sq. Ft. Fresh Food Market
- Bike Storage
- Car Charging Stations
- Controlled Access
- Covered Assigned Parking Available*
- Disposal Chutes
- Easy Access to Campus
- Elevator
- Flexible Lease Terms
- Grill
- Grocery Service
- Key Fob Entry
- LEED Silver Certified
- Lounge
- Multi-use Room
- On-site Maintenance
- On-site Property Manager
- On-site Retail
- Online Services
- Package Service
- Pet-friendly
- Planned Social Activities
- Recycling Program
- Renters Insurance Program
- Second Floor Amenity Deck
- Shuttle To Campus
- State-of-the-art Fitness Center
- Video Patrol
* In Select Apartment Homes
Apartment Features
- Advanced Soundproofing with 58 STC Rating
- Balcony*
- Blackout Blind Window Coverings
- Built-in Work-from-home Space*
- Ceiling Fans
- Central Air and Heating
- Den*
- Designer Kitchen
- Dining Room*
- Eat-in Kitchen*
- High-speed Internet Access
- Kitchen Island*
- Light Wood Style Flooring
- Oversized Windows
- Quartz Countertops
- Smoke-free
- Spacious Open Concept Floor Plans
- Stainless Steel Appliances
- Tub with Shower*
- Two-tone Cabinets
- Walk-in Closets*
- Washer and Dryer in Home
- Wi-Fi*
* In Select Apartment Homes
Pet Policy
Pets Welcome Upon Approval. Limit of 2 pets per home. Maximum adult weight is 75 pounds. Non-refundable pet fee is $300. Monthly pet rent of $35 will be charged per pet.
Photos
Interiors
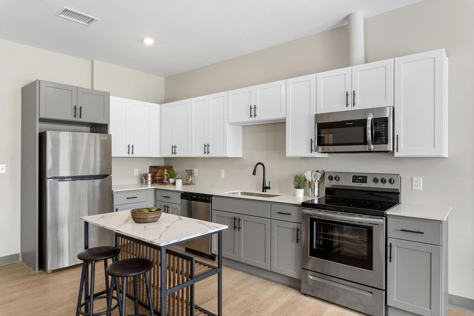
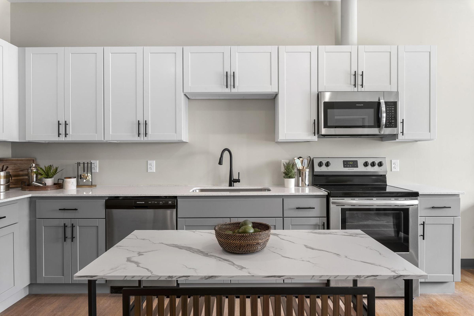
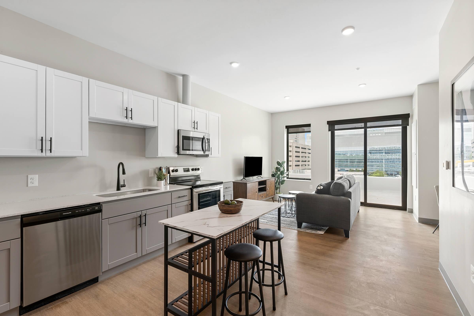
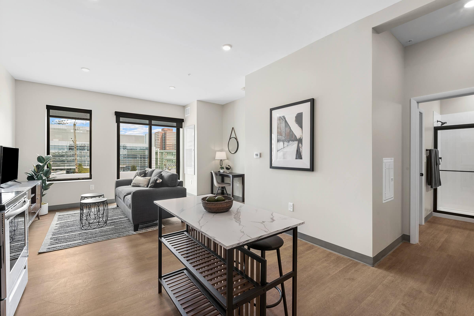
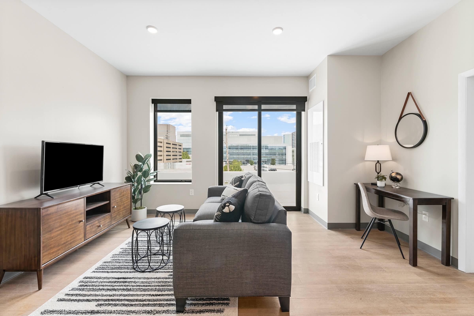
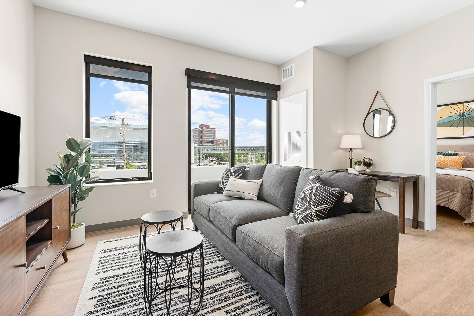
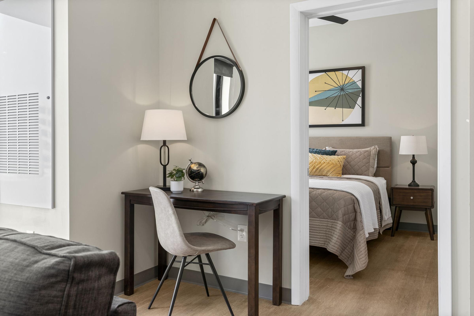
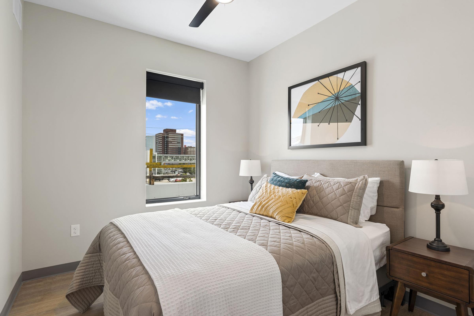
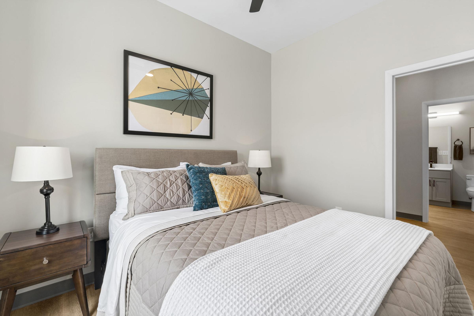
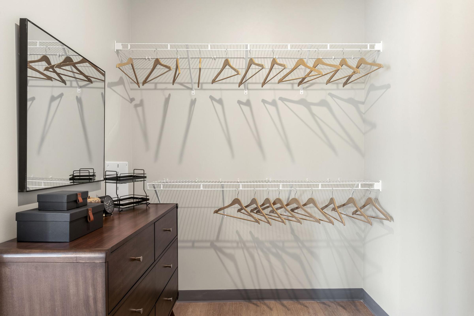
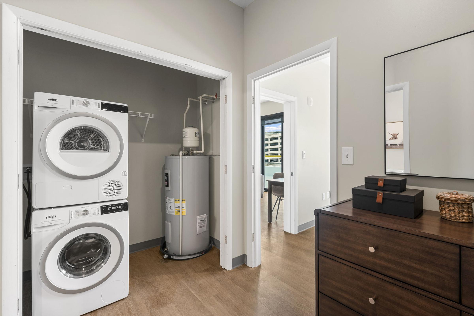
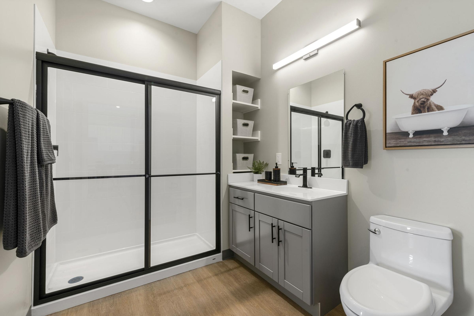
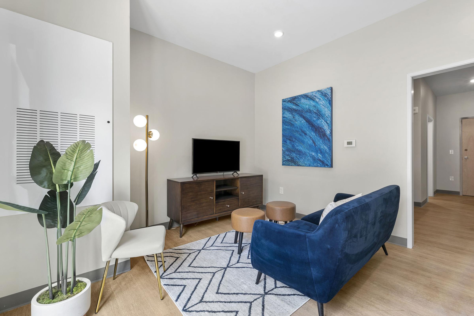
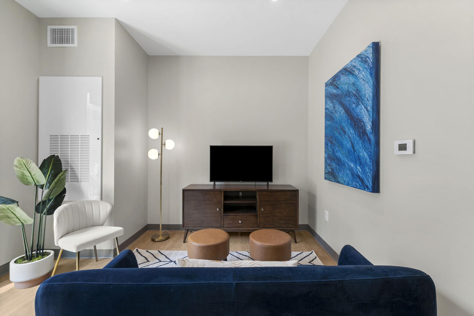
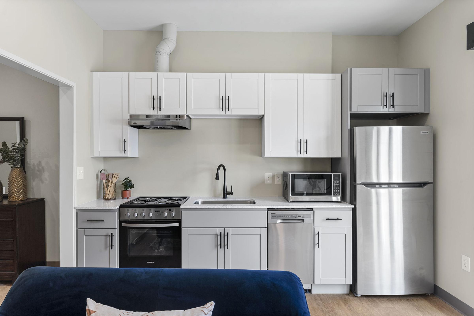
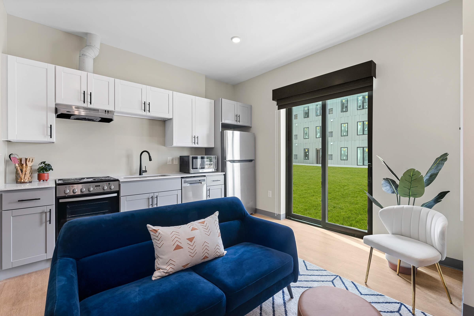
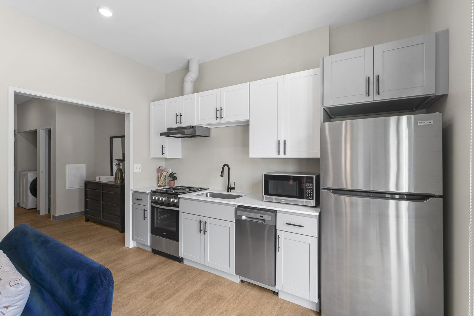
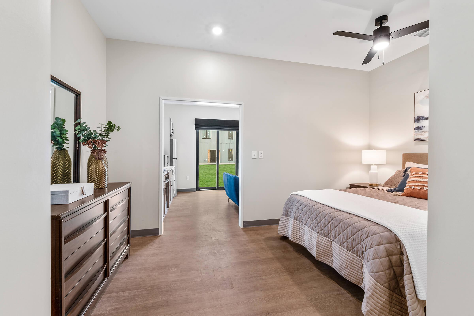
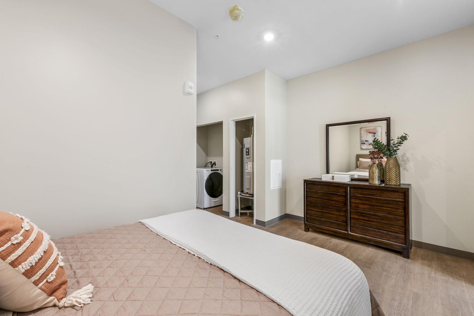
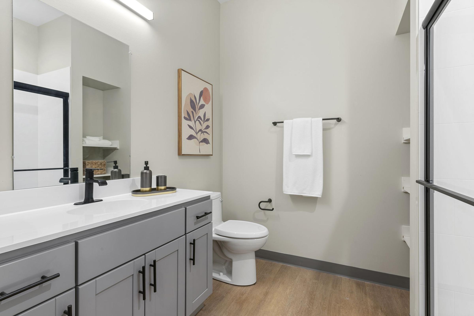
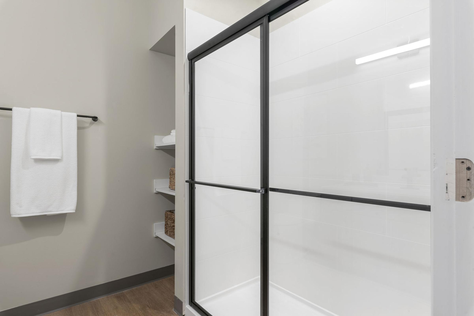
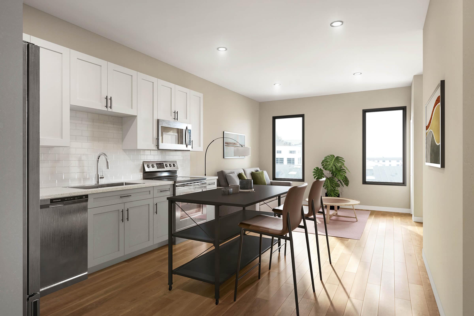
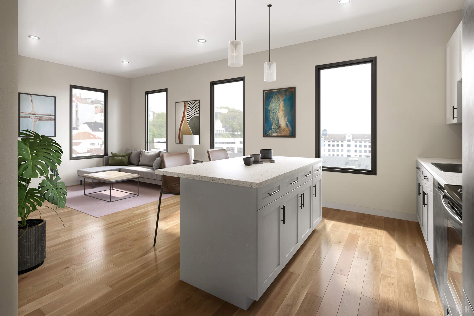
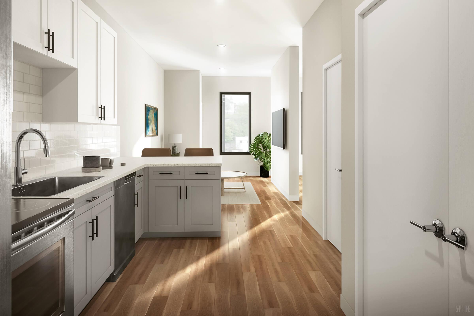
Community
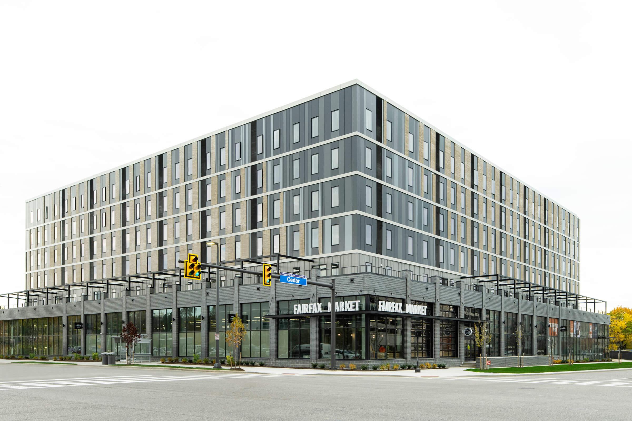
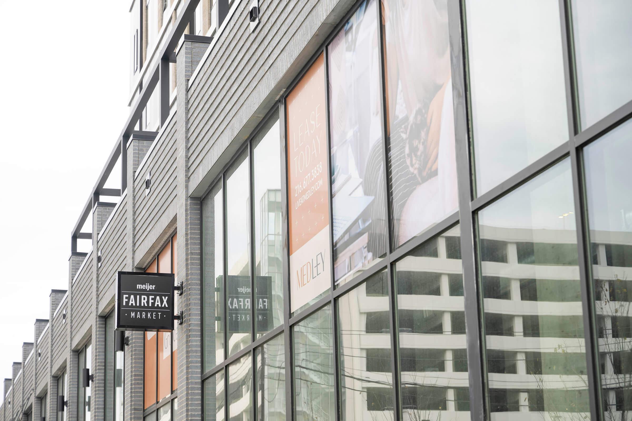
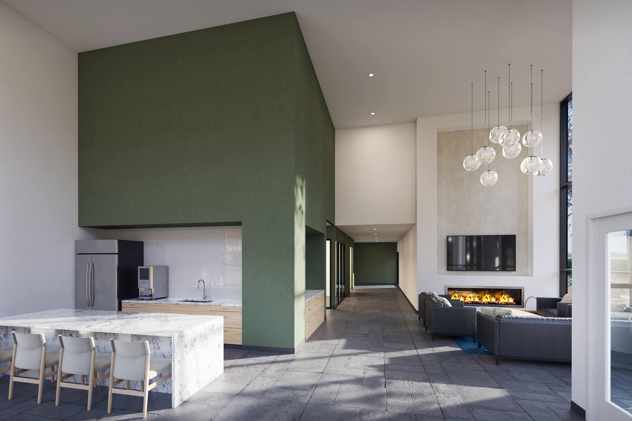
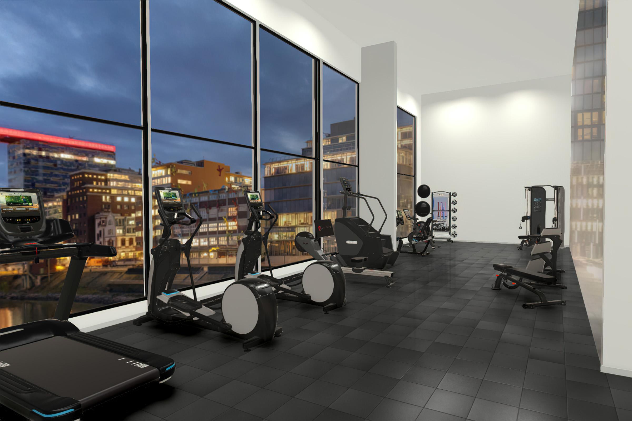
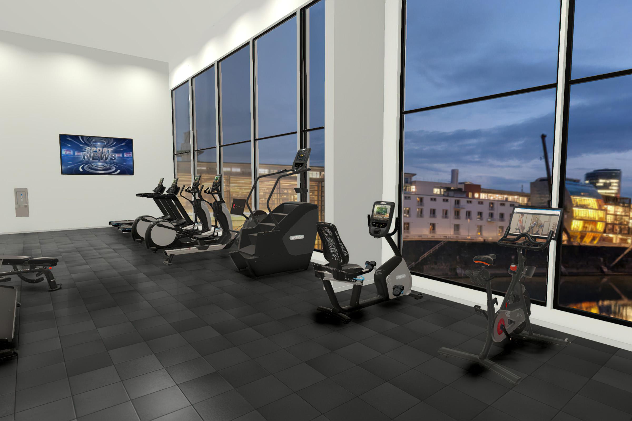
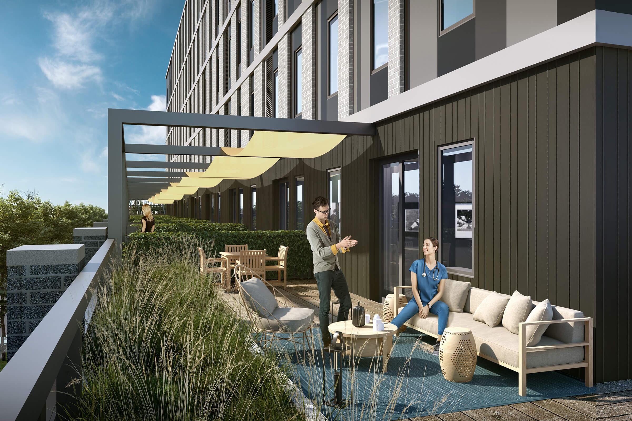
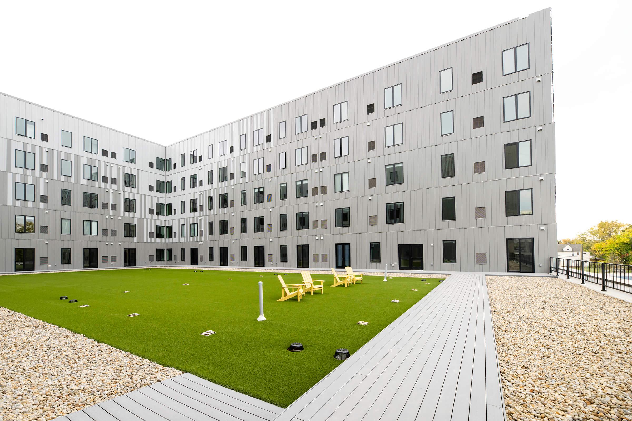
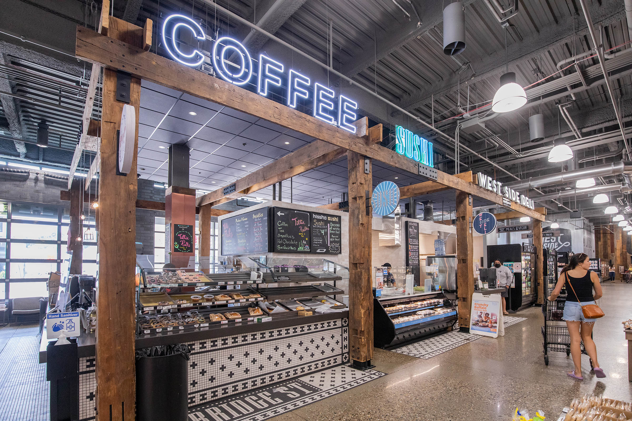
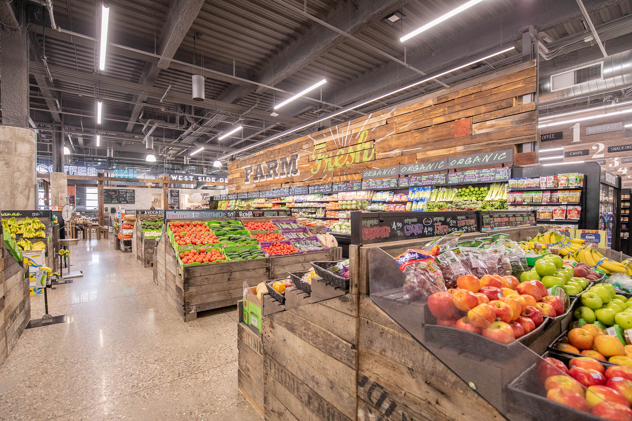
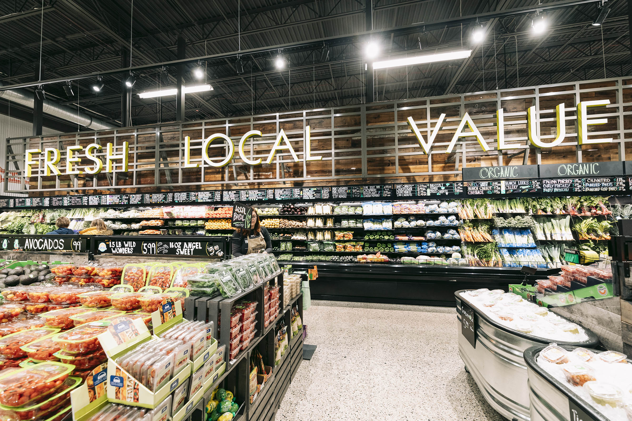
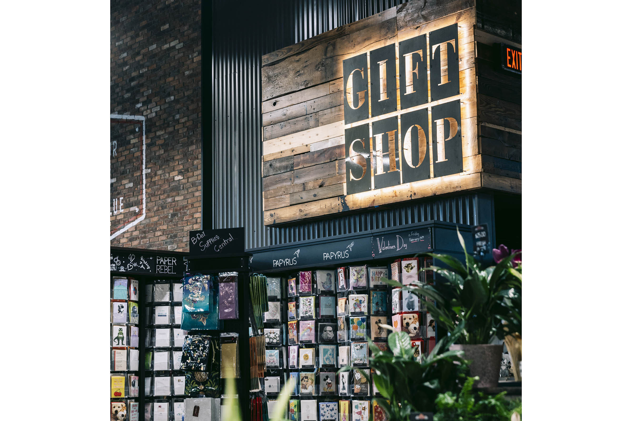
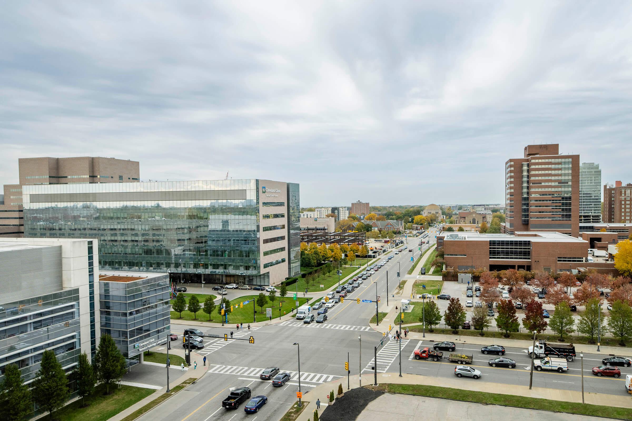
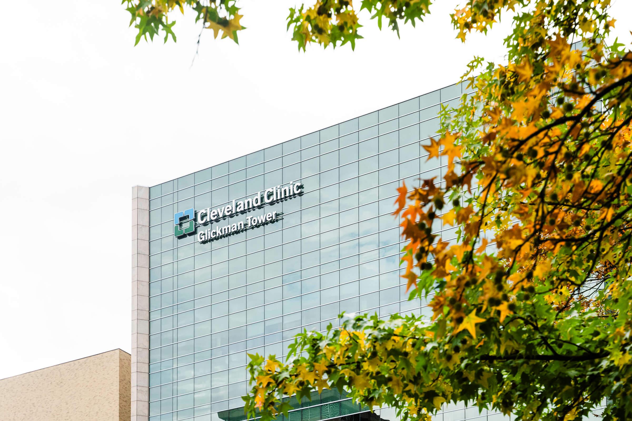
Neighborhood
Points of Interest
Medley
Located 10300 Cedar Ave Cleveland, OH 44106Coffee Shop
Elementary School
Employers
Entertainment
Fitness Center
Grocery Store
High School
Hotel
Middle School
Museum
Parks & Recreation
Restaurant
School
Shopping
Shopping Center
University
Contact Us
Come in
and say hi
10300 Cedar Ave
Cleveland,
OH
44106
Phone Number:
216-677-3784
TTY: 711
Office Hours
Monday through Friday: 9:00 AM to 6:00 PM. Saturday: 10:00 AM to 5:00 PM. Sunday: 9:00 AM to 1:00 PM.